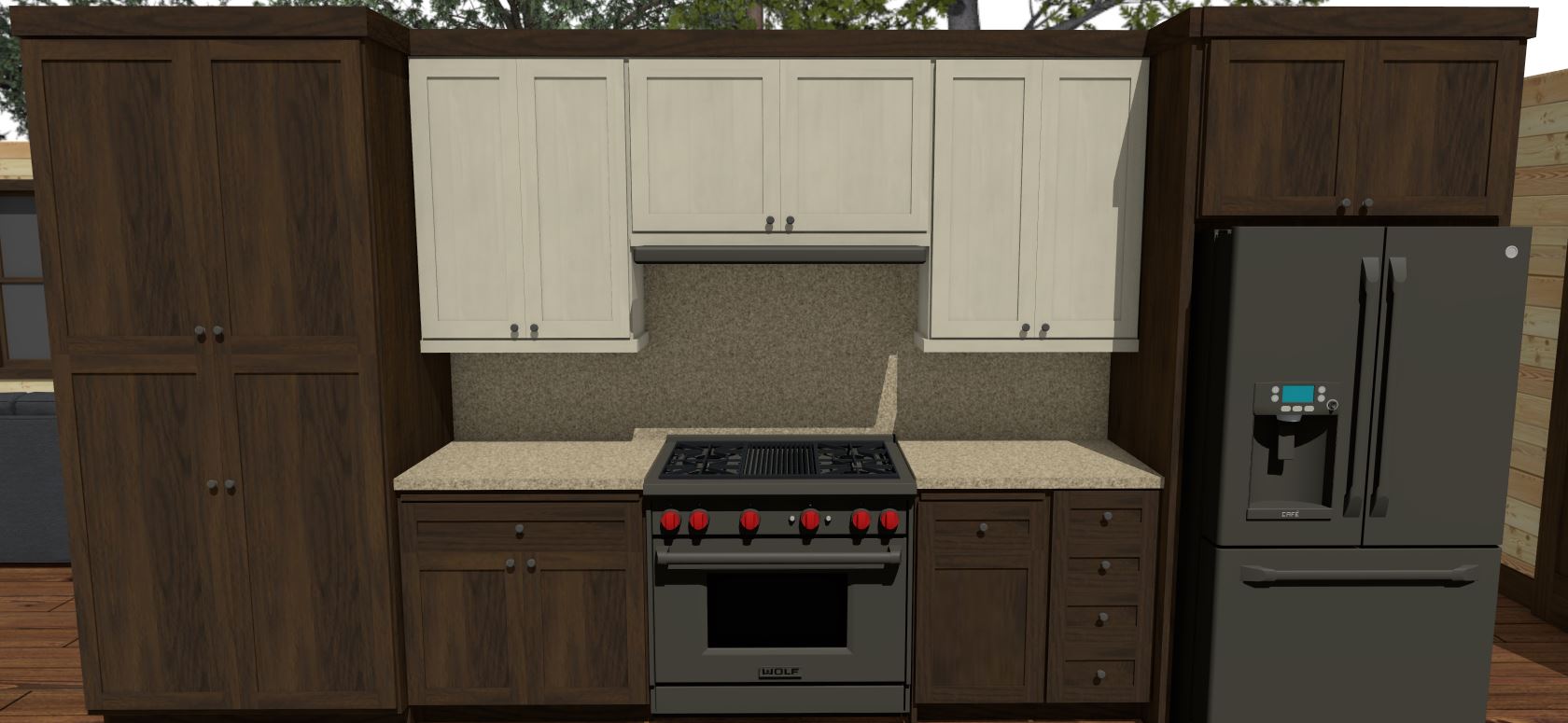
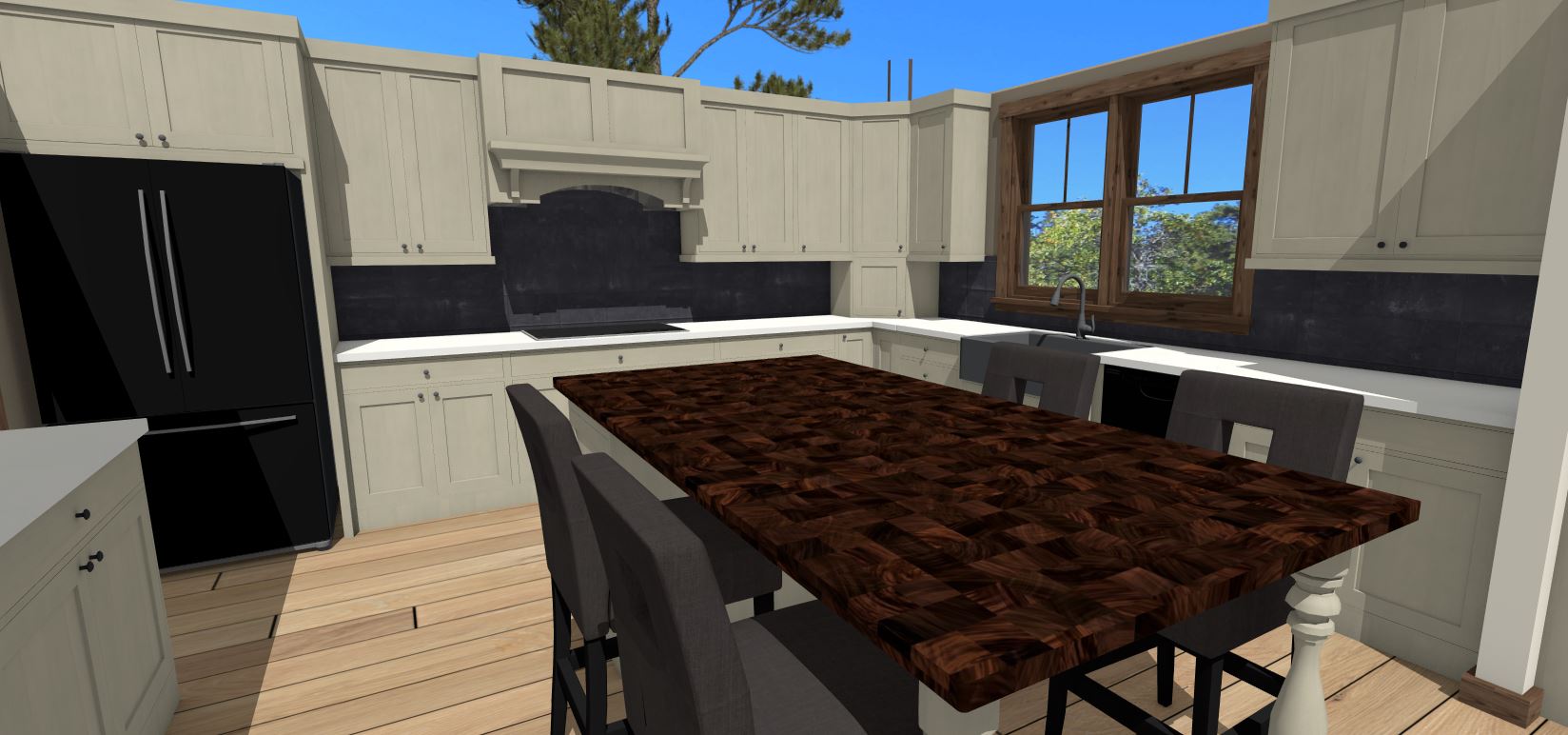

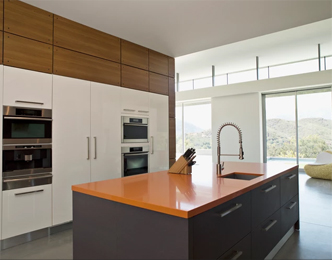
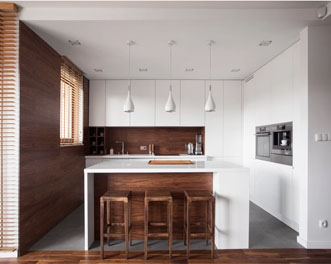
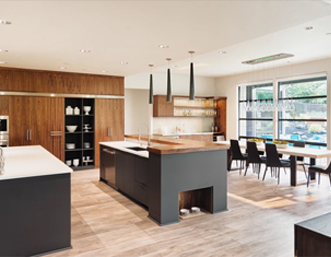
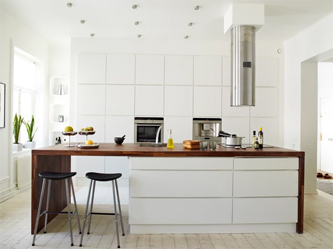
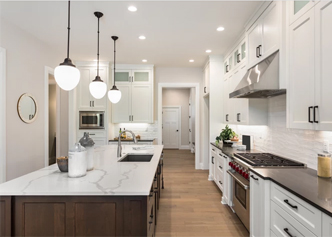


The Bertha floor plan is a one level home with full basement that can be adjusted to fit your property.
Plan Details:
> Bedrooms: 2
>> Master Bedroom: Main Level 17.7 X 11.5
>> Bedroom #1: Lower Level 11.10 X 12.9
> Bathrooms: 3
>> Master Bathroom: Main Level (3/4 Bath with Walk-in Tile Shower)
>> Powder Room: Main Level (1/2 Bath)
>> 3/4 Bath: Lower Level (3/4 Bath with Walk-in Tile Shower)
> Kitchen: 13.10 X 15.10
> Family Room: 20.1 X 19.2
> Screen Porch: 14.9 X 15.5
> Lower Level Family Room: 21.3 X 19.4
> Sauna: 11.10 X 6.3
> Total Square Feet Living: 2490
>> Main Level Square Feet: 1570
>> Lower Level Square Feet: 920
Please contact us if you are interested in purchasing this plan.
The Ruth floor plan is a single level home or cabin with the option to create a full basement.
Plan Details:
> Bedrooms: 2
>> Bedroom: 12.4 X 11.4
>> Guest/Office: 10.5 X 11.4
> Bathroom: 1 (3/4 Bath with walk-in tile shower)
> Kitchen: 15.5 X 11.7
> Dining: 15.4 X 13.8
> Living Room: 15.3 X 13.4
> Total Square Feet Living: 1316
Please contact us if you are interested in purchasing this plan.
The Walter floor plan is a single level home with slab on grade foundation.
Plan Details:
> Bedrooms: 1
>> Bedroom: 13.5 X 14.5
> Office: 6.0 X 7.3
> Bathroom: 1 (3/4 Bath with walk-in tile shower)
> Kitchen: 14.9 X 10.4
> Dining: 8.3 X 7.3
> Family Room: 23.0 X 14.8
> Total Square Feet Living: 1324
Please contact us if you are interested in purchasing this plan.